A small catalog of photos of the space, along with various commentary.
Each small photo is a link to a larger version.
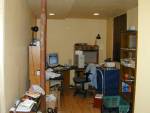 |
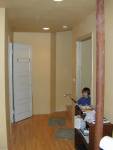 |
The office space as it currently sits. No shelves along the end
wall yet. The door on the left of the right hand picture goes to the bathroom,
while the doorways to the right are (close) to the train room, and (far)
upstairs. |
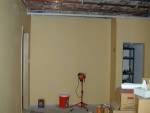 |
Just inside the train room. The stairs are just behind
this wall. |
 |
 |
Some of of the reasons for this basement. If they've got space to
play, then I get what's left. |
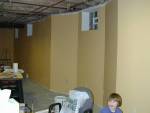 |
The bay window space. The original foundation was a
straight wall below grade, with the bay extension only at ground level and
above. |
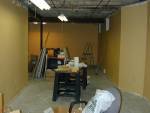 |
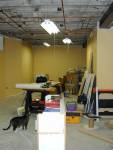 |
“The Narrows,” this is the bottleneck for any designs in
this space. Nice room where the camera is, good space on the far side, but this
is about 10' long of space that is constrained by 10' width at either end. But
the bay window is alongside, so some of the space is as much as 12' wide. |
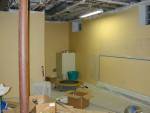 |
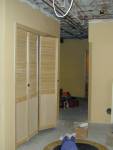 |
The other side of the narrows, looking at the sides of the
mechanical room and the closet. The taped off section of wall is dedicate to my
daughter, and is now an amazing shade of purple. Any benchwork here must clear
room for some of her stuff below. Again, the price to pay… |
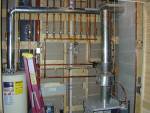 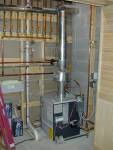 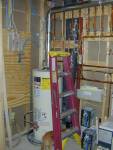 |
Okay, so after this whole project I have a much better
appreciation of housing infrastructure, and I'm pretty impressed with the work
my plumber has done. Just to the left of the water heater is the communication
panel. I've got great wiring in place to support things like computer
interfaces, fast clocks, DCC system bus, etc.
If you ever do something like
this, invest in copper companies beforehand. I feel like if there was a supply
drop of copper in the US this fall, I was the cause of it. |
|
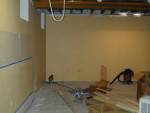 |
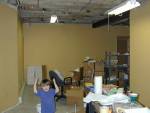 |
Some views of the large space, which is about 20' x 20', at the end
of the basement. There's a single support pole in the middle of the space |
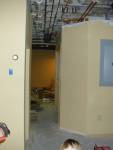 |
|
This is the narrowest walkway in the basement, about 29" wide, but
with suitable angles so that this doesn't feel that narrow (it's only a single
point to point line that's 29", everything else is wider).
Also a glance at
the electrical panel. This is 200 amp service now, with the wire in place (just
barely visible at the upper left corner; yes, the big honkin' gray cable) for
300 amps. There are 11 circuits in place for the basement alone, and I'm pretty
happy with that. |
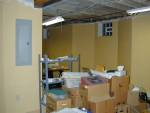 |
|
|
















